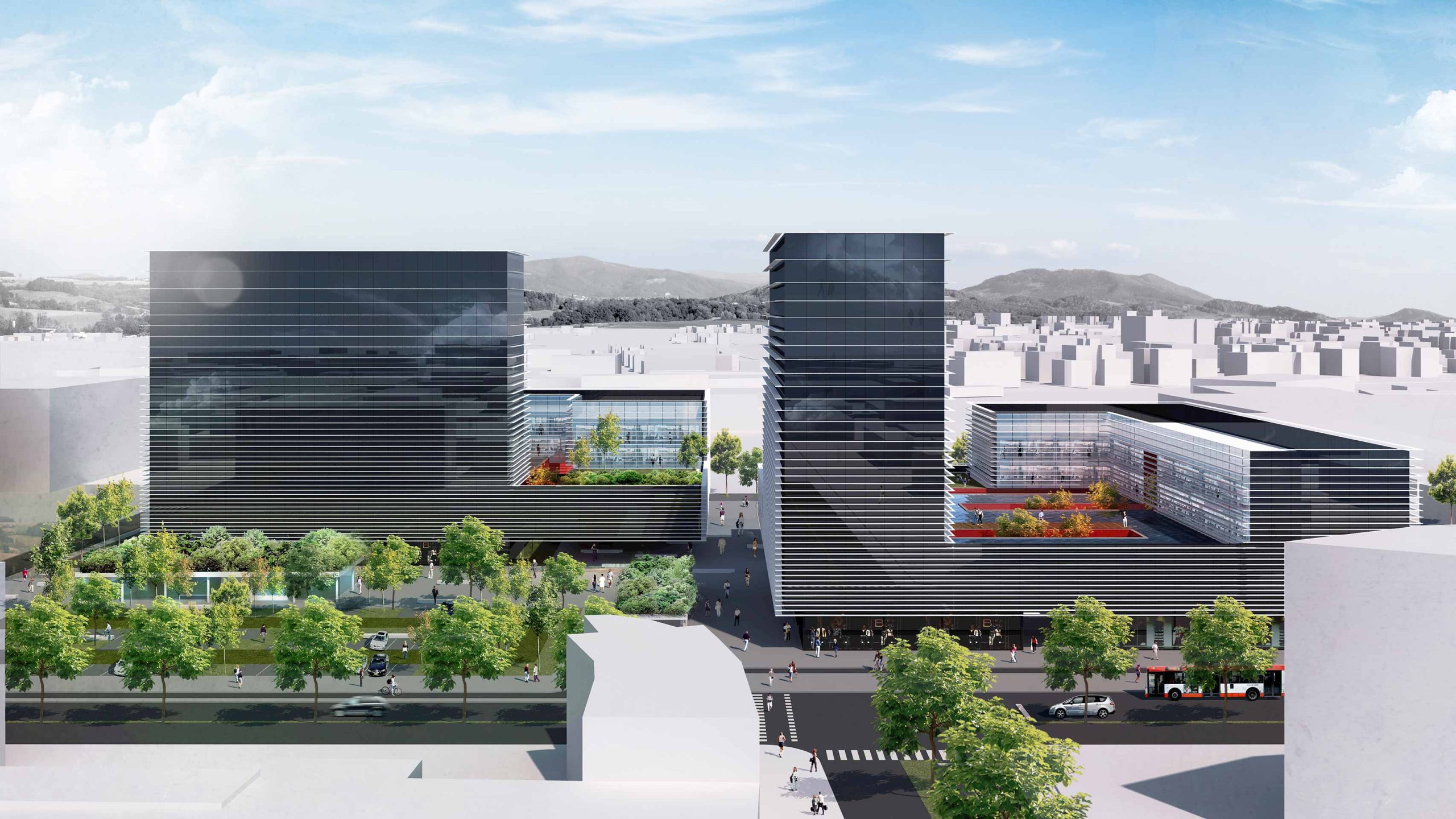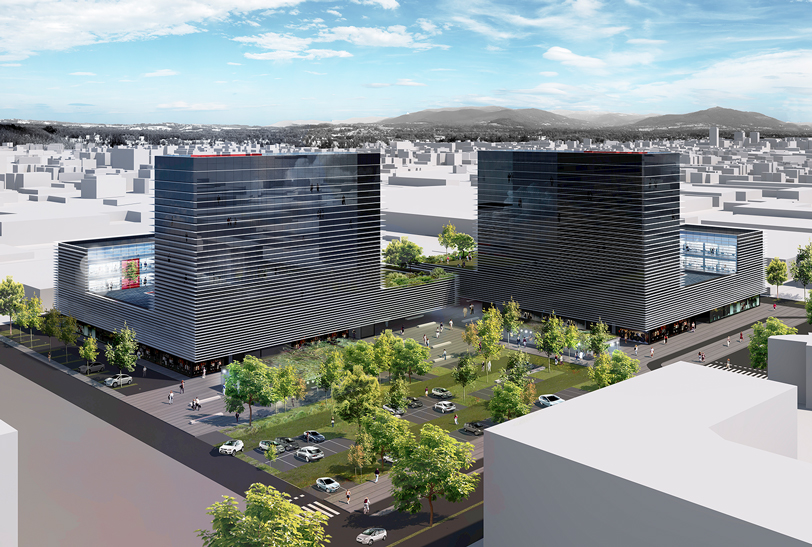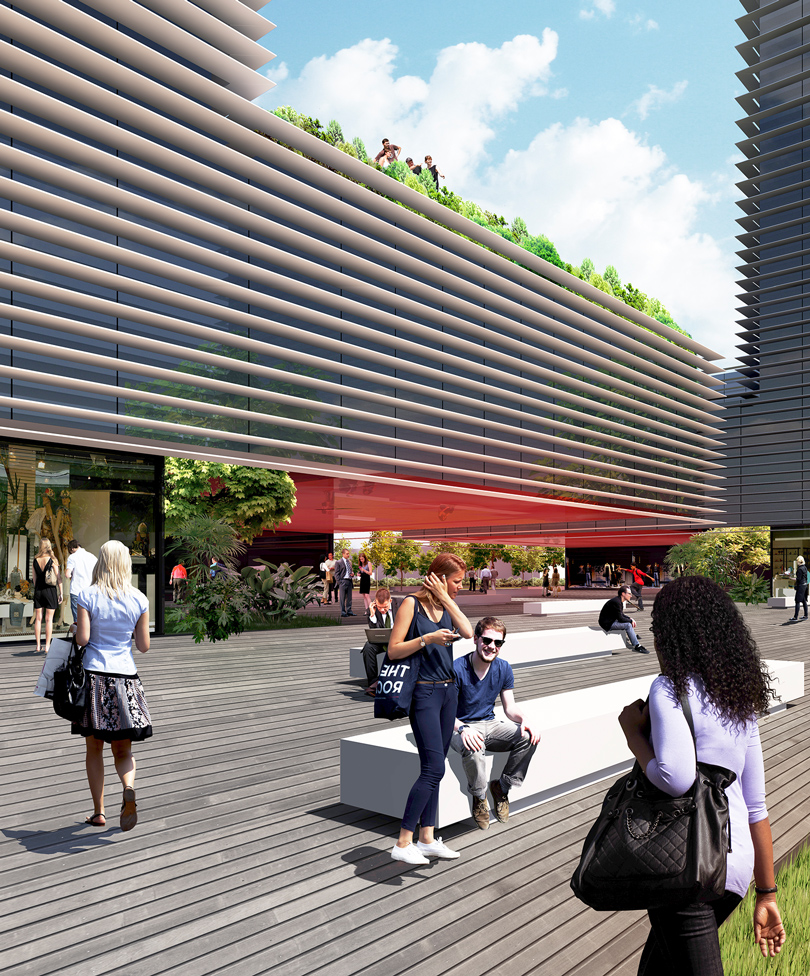

the project is about the directional and commercial centre of the territory, consisting of a hotel, a kindergarden, services and parking lots: a mix of functions without the residential one. A concept that answers the real estate market’s requests with flexible solutions and, at the same time, it constitutes a landmark that adapts itself to the urban codes, guaranteeing a strong iconic value. “Seeing and being seen” is the main principle that guided the design of a structure characterized by a system of green patios at all levels, a diffused greenery and a high sustainability guaranteed by the use of photovoltaic plates on the facade. These plates constitute a system of passive solar control and a system of energy production for the entire intervention.
the theme of flexibility was the first request of the client and it was solved splitting the program in two identical buildings rotated from each other, containing all the functions scattered homogeneously. The relationship between the two buildings determines the quality of the urban space. The complexity of open spaces, covered spaces, “water-squares” placed at ten meters from the ground, reversible parking-squares and free-plan buildings, that can reach 40 meters of height, constitutes a strong image.

