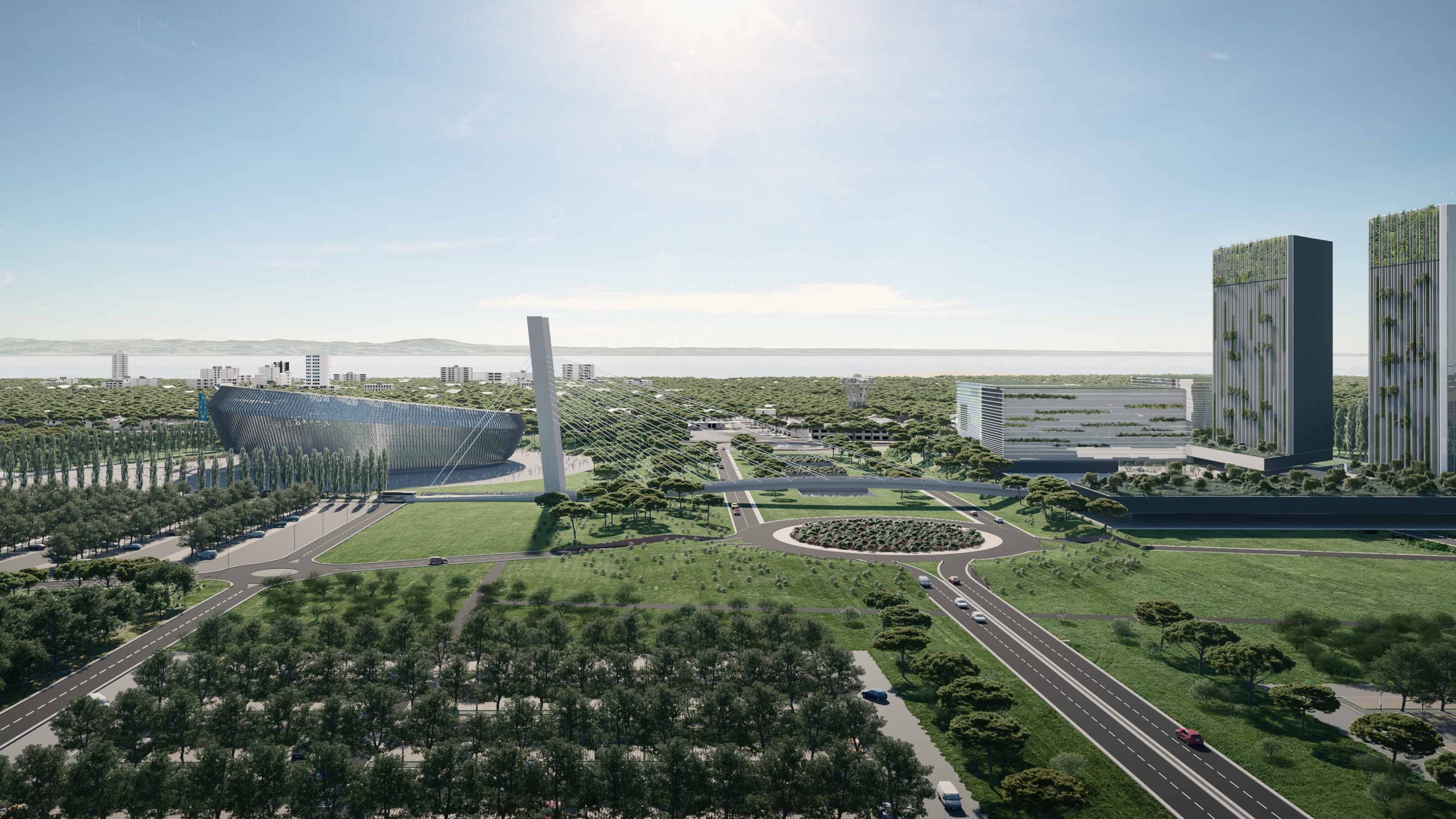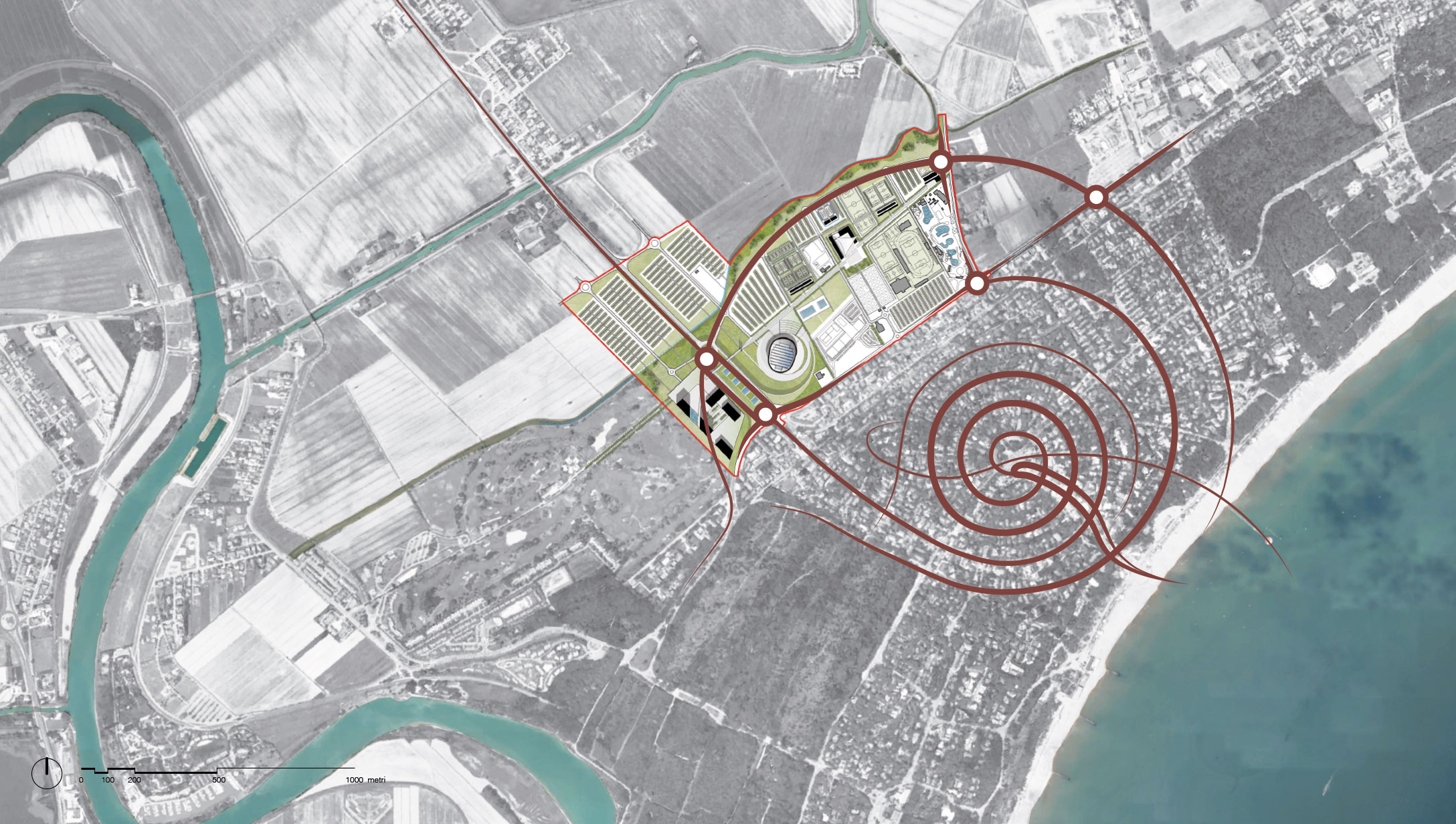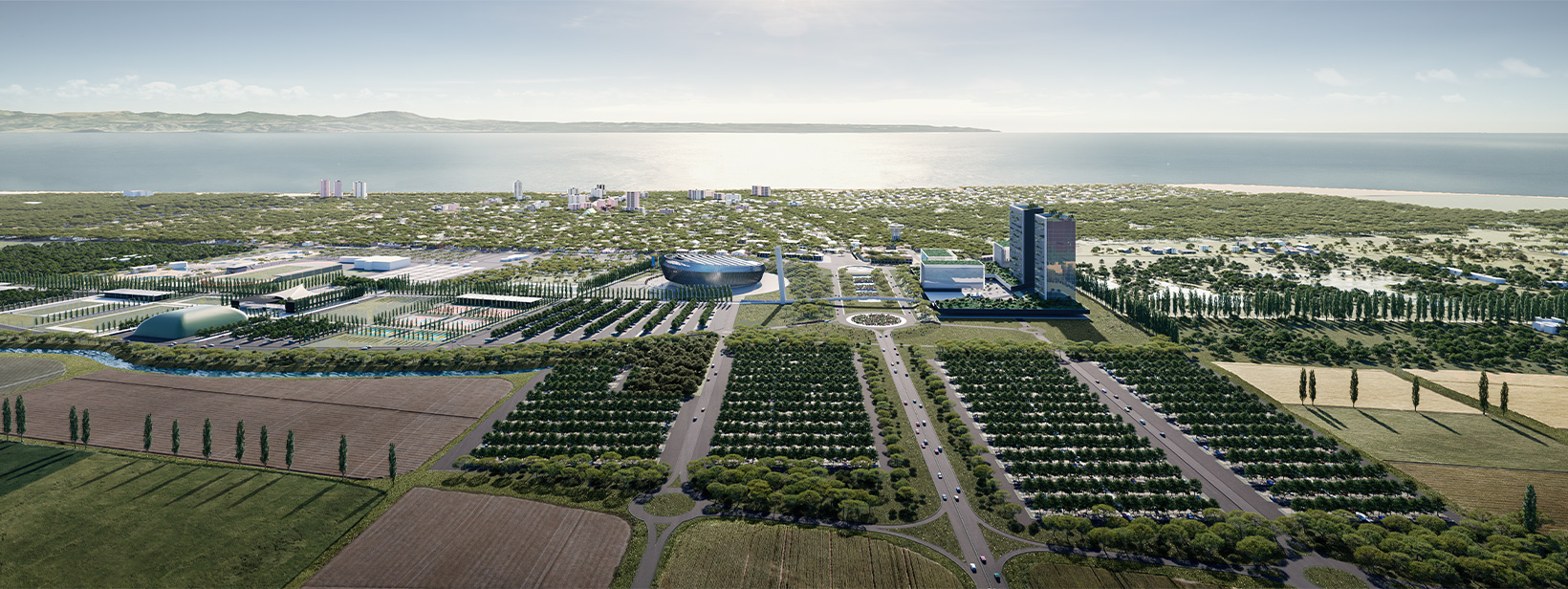

Over a 900,000 sqm project area, the Masterplan for the new City of Sport in Lignano Sabbiadoro includes 250,000 sqm of green areas, 25,000 sqm of outdoor sport areas and 20,000 sqm indoor, 50,000 sqm of pedestrian areas and 4,250 new parking spots, with a closer attention to traffic circulation and sustainable mobility. The project, which involves both the public and private sector, also includes new receptive areas, services and, particularly, the Multi-Purpose building with a total capacity of 8.500 seats, intended for sport, concerts and events.
“A sustainable development, inclusive of new fitness venues and city services. A very grand project which is looking at the years to come, building the synergical foundations to plan the necessary processes” Massimiliano Fedriga, Friuli Venezia Giulia Governor.
The Multi-Purpose building is designed to be sustainable, with over 6,000 sqm of pv plants on the rooftop, and the facades covered with four skins with a very specific bioclimatic and efficiency-oriented goal each. The entire building, from South to West, is framed and protected by the dune ecosystem, which is like a scenic backdrop on the Boulevard side, and a strategic indicator to the city entrance.



