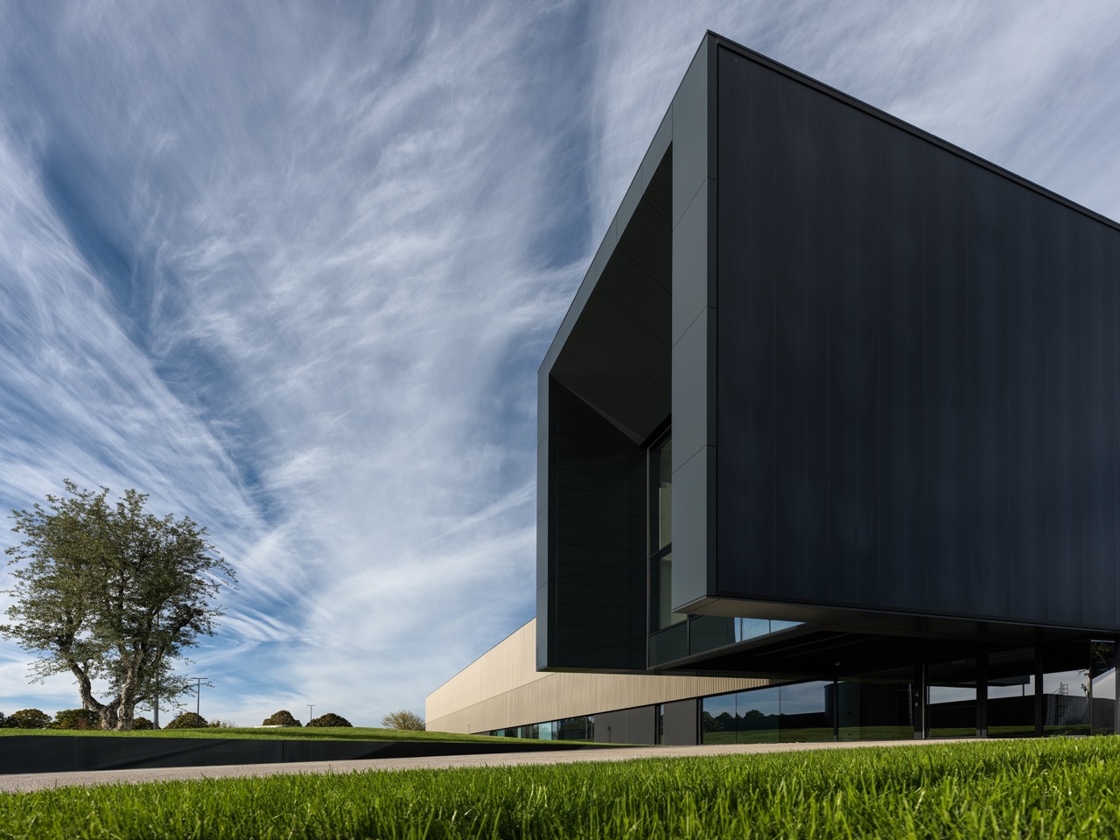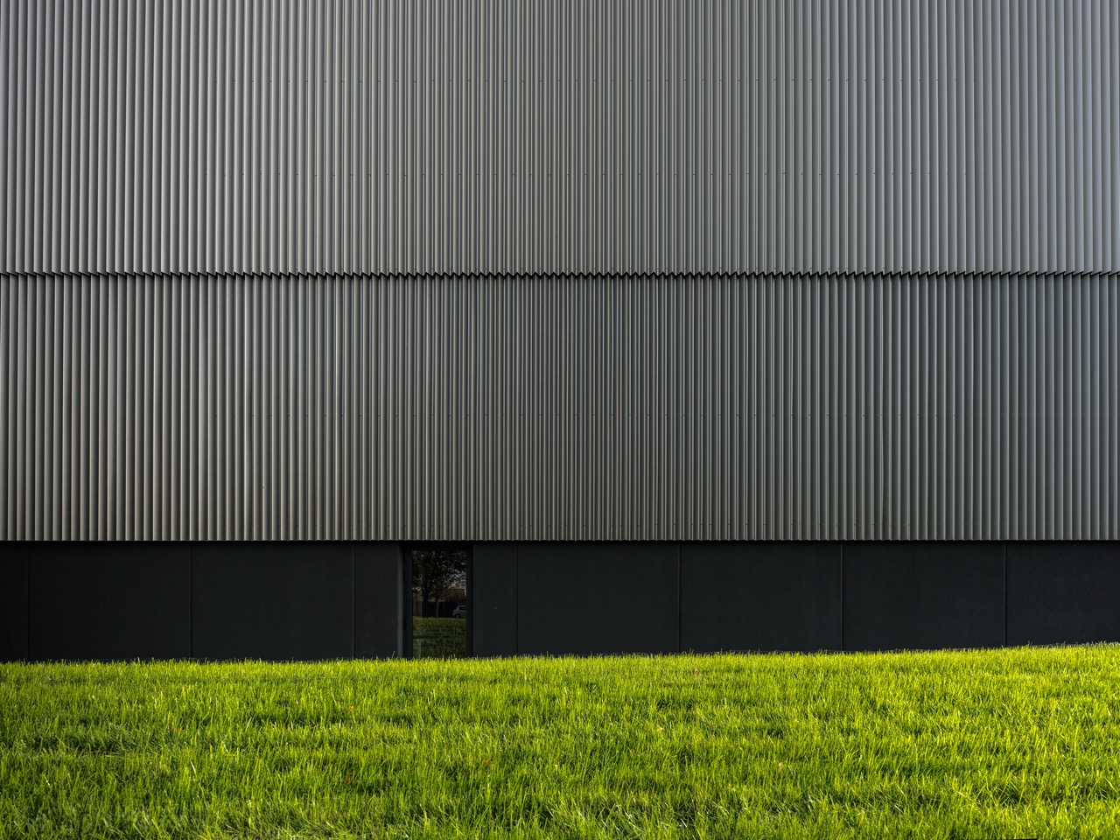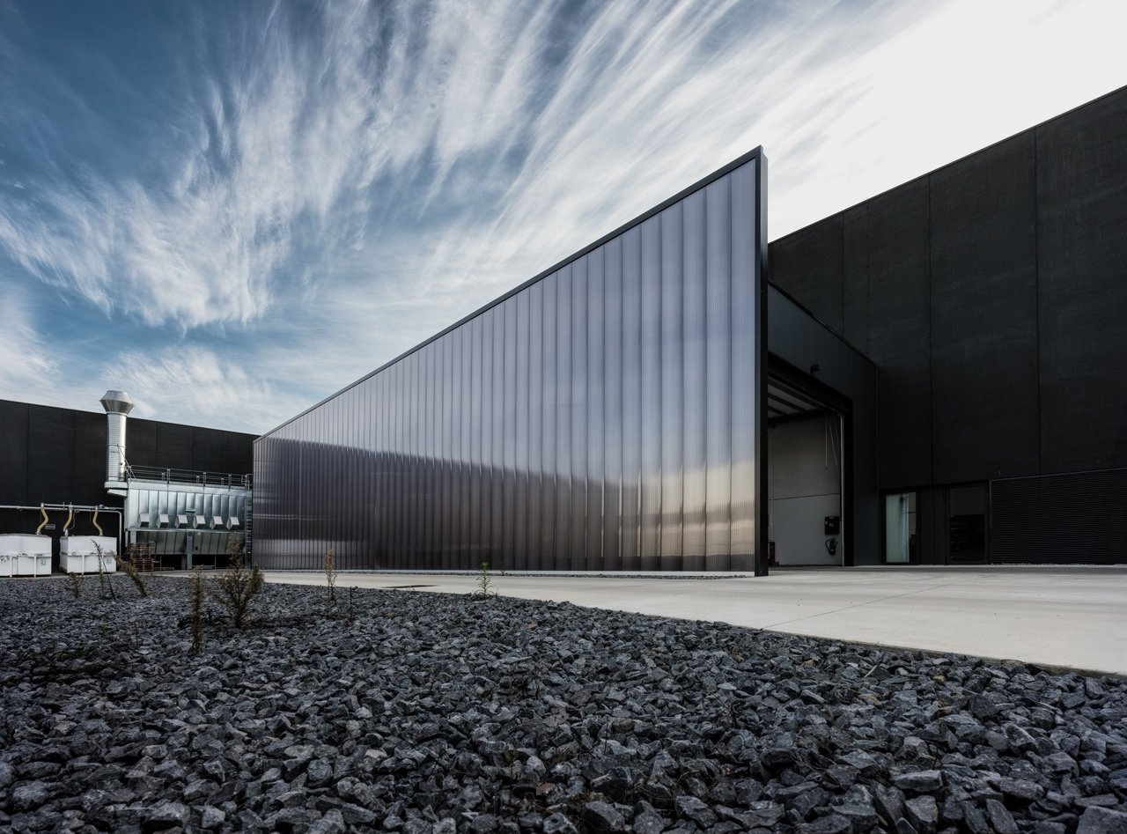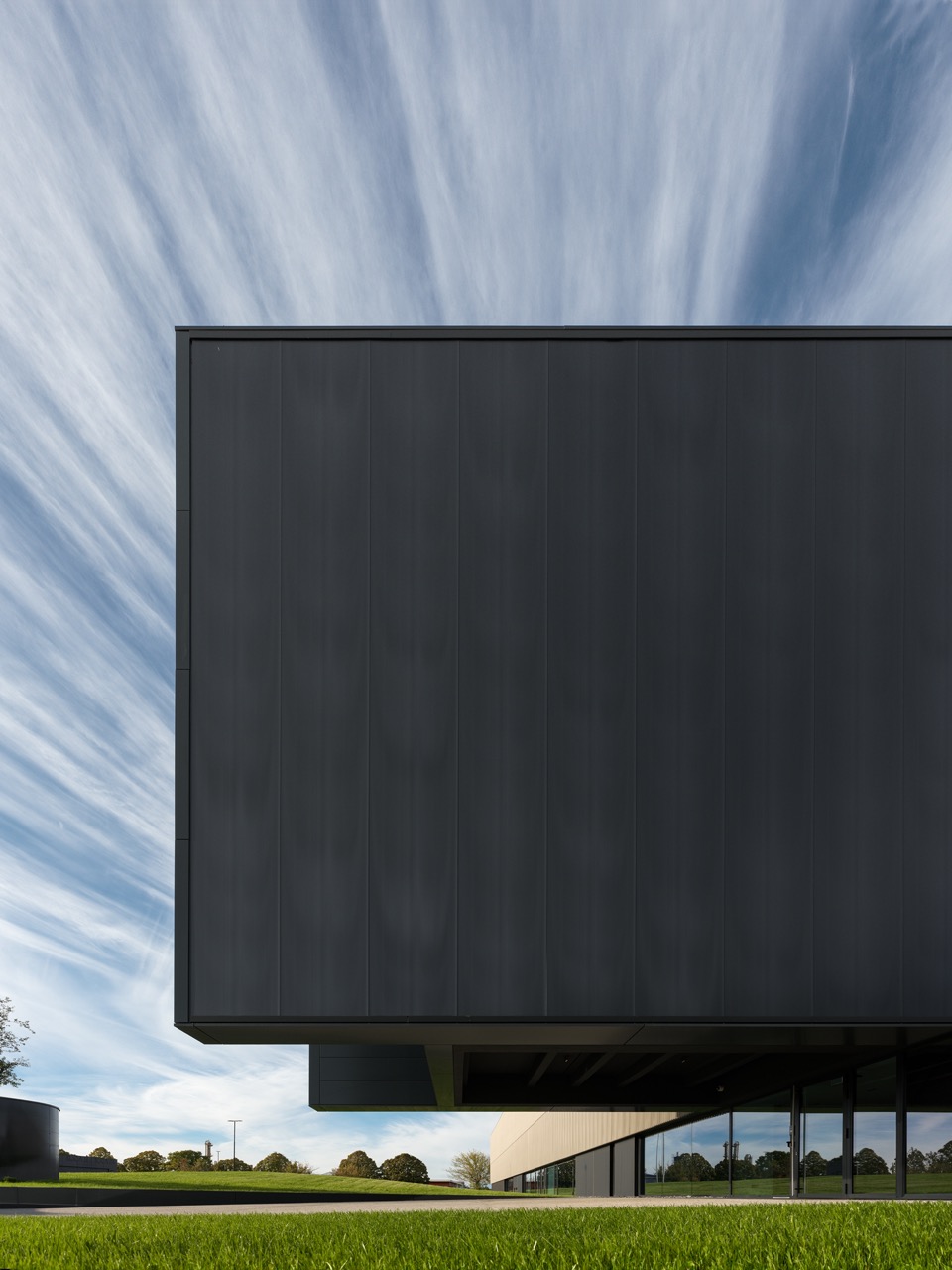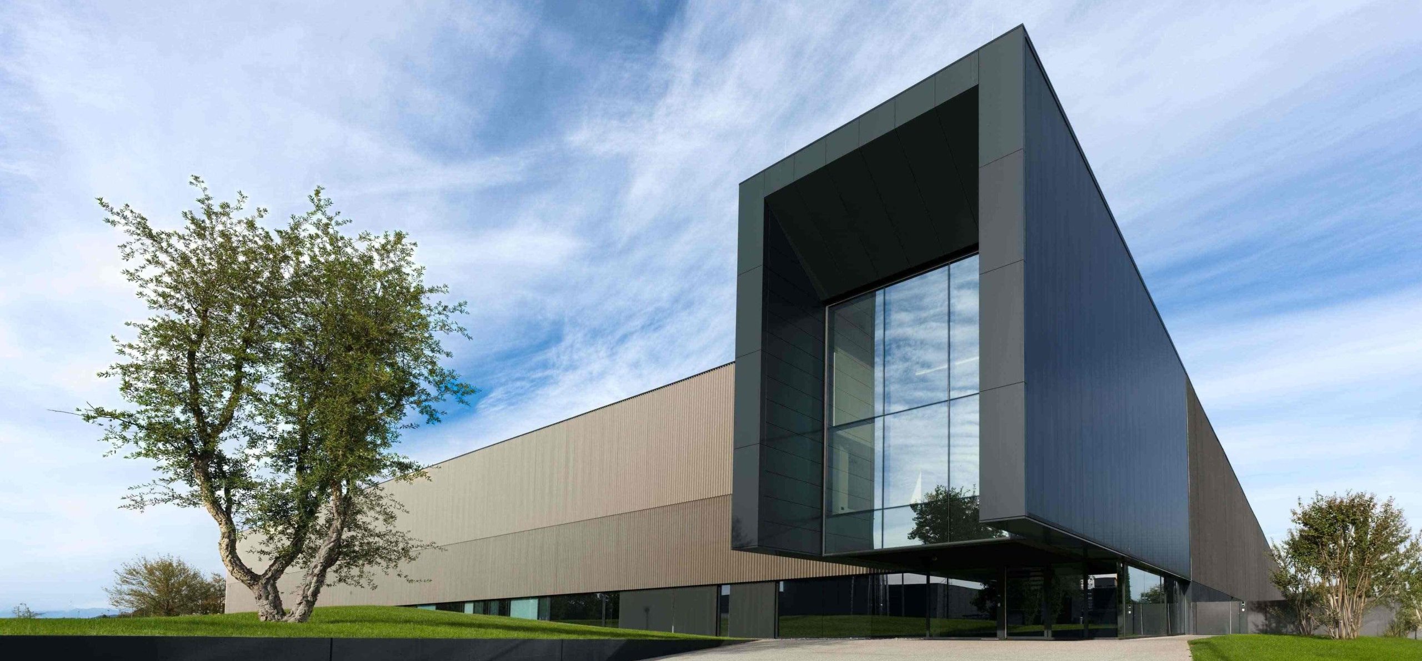

Cormons, Gorizia - 2023
share project
Info
Location
Cormons, Gorizia
Client
ILCAM S.p.A.
Chronology
Project: 2020
Construction: 2021-2023
Area
14.400 sqm
Credits
Photo
Gianni Antoniali
Architecture, Landscape Project & Artistic Direction
GEZA Architettura
Structural Design
Studio Puntel Capellari
System design and Fire-Protection Systems
Studio Tecnico Barro
GEZA designs the new ILCAM production plant, creating a project capable of harmonising beauty, flexibility and sustainability, as well as meeting all the production needs of a leading company in its sector. At its basis is an original key, which rethinks the flow of goods by restricting access to the secondary fronts, freeing the main fronts and facilitating a careful design of the surrounding green spaces.
The result is a building capable of relating to the landscape through the introduction of a dune of greenery that reduces its height. The external façade investigates on a material level the various shades of black in their most diverse declinations: smooth and rough concrete, polycarbonate, metal, glass. These are flanked by a lighter-coloured sheet metal, whose vertical grooves are read by the sun and accompany the eye towards the projecting telescope, a protruding volume that explores the surroundings and draws it into the production area. The choice of using different types of glass, with different colour characteristics, further sharpens the visual depth of the telescope.
This balance characterises ILCAM's new production facility. A balance that harmonises architectural scenarios and production needs, boldness of volumes and the surrounding landscape, space management and workers' well-being.
