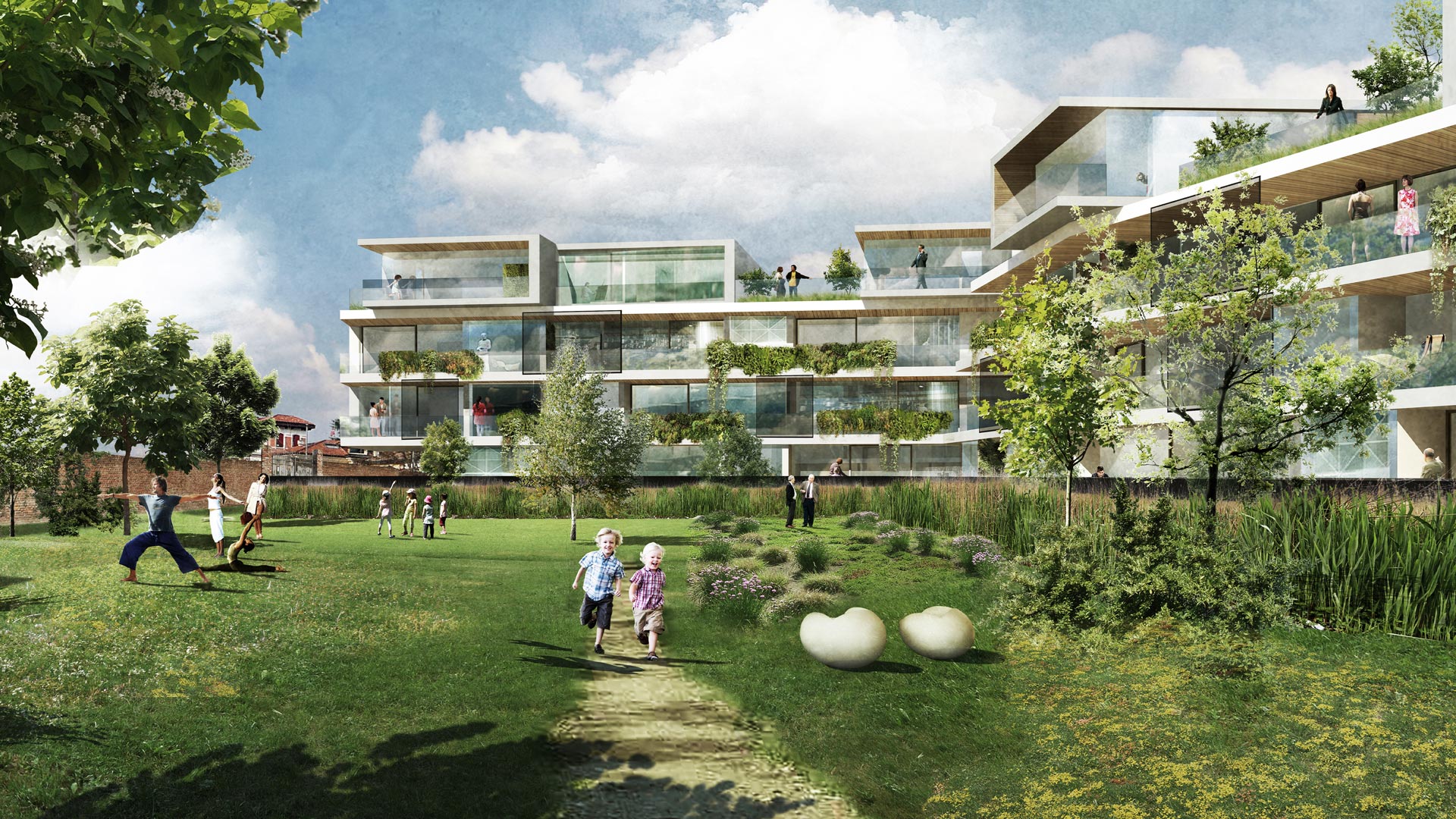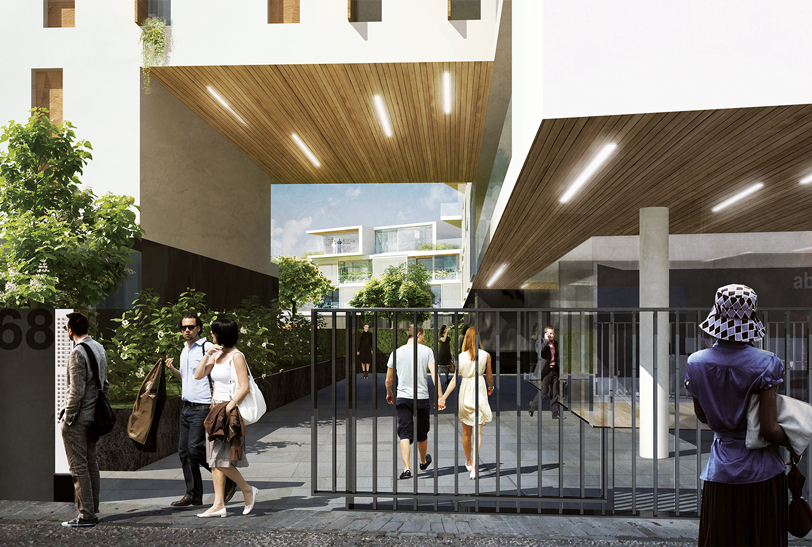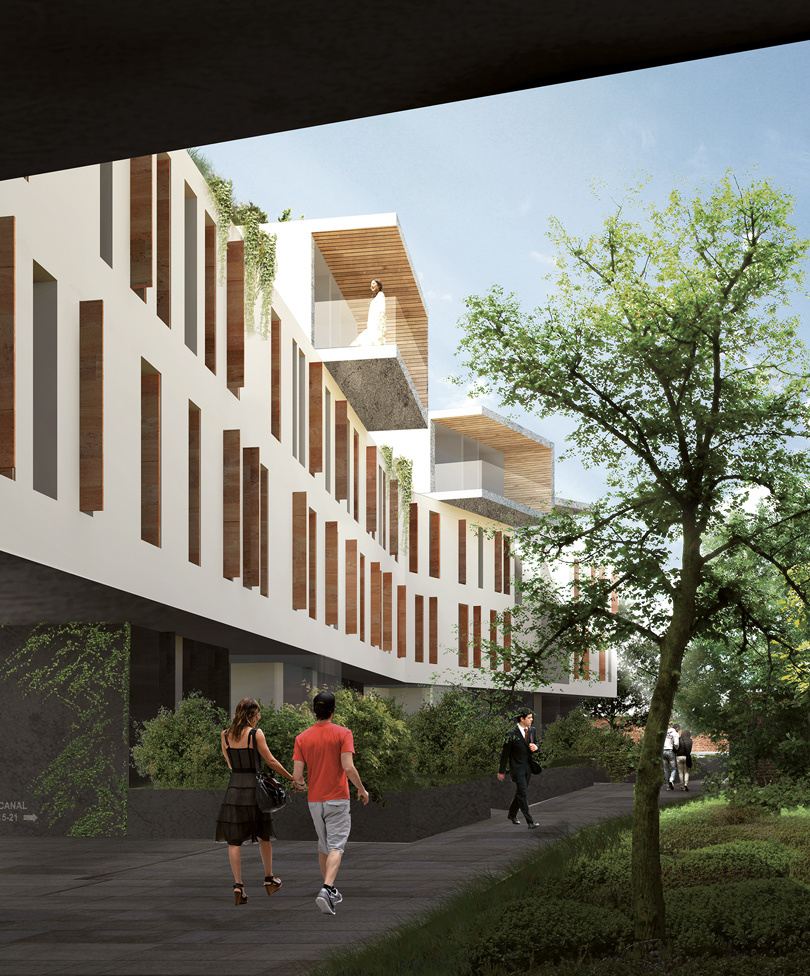

the suspended villas constitute a new dwelling typology that arises from the will of living in the inner city surrounded by greenery. The park is the centre of the project, it is flanked by the Medieval quarter on one side and by suburban blocks on the other. All the units have the living area exposed to the greenery in direct relationship with the park, while the sleeping area is oriented towards the introspective city, with a high level of privacy. The intervention defines a new lifestyle quality that connects the opportunities offered by the inner city and the calmness of a great green belt.
a great three-floor M-shaped building constitutes the base structure of the project to which there are attached a series of suspended villas connected by hanging gardens that permit the light and the sky to seep through the foliage.
The building from above is seen as a complex of units that enclose a great green area. Towards the city the new gardens and the portico increase the luminosity of Via Campagnola. The volume on the Eastern corner of the street has been emptied at the ground floor to host a great portico that constitutes the entrance to the entire residential complex. It acts as a new urban space where the inhabitants can meet. The building and the private gardens are lifted up from the park and the street level, in this way the ground floor of the residential complex has a good degree of privacy between public and private spaces.


