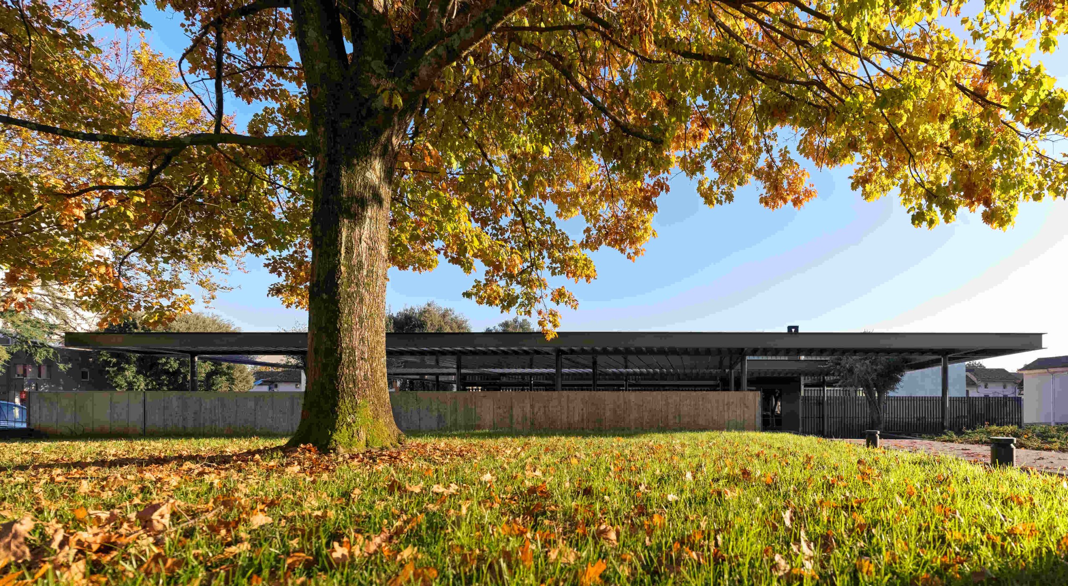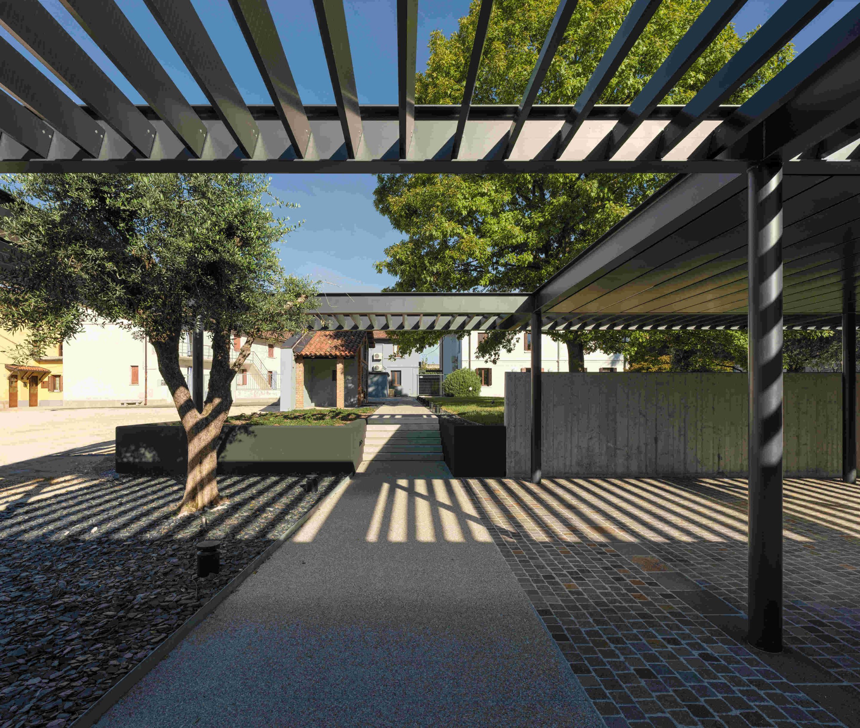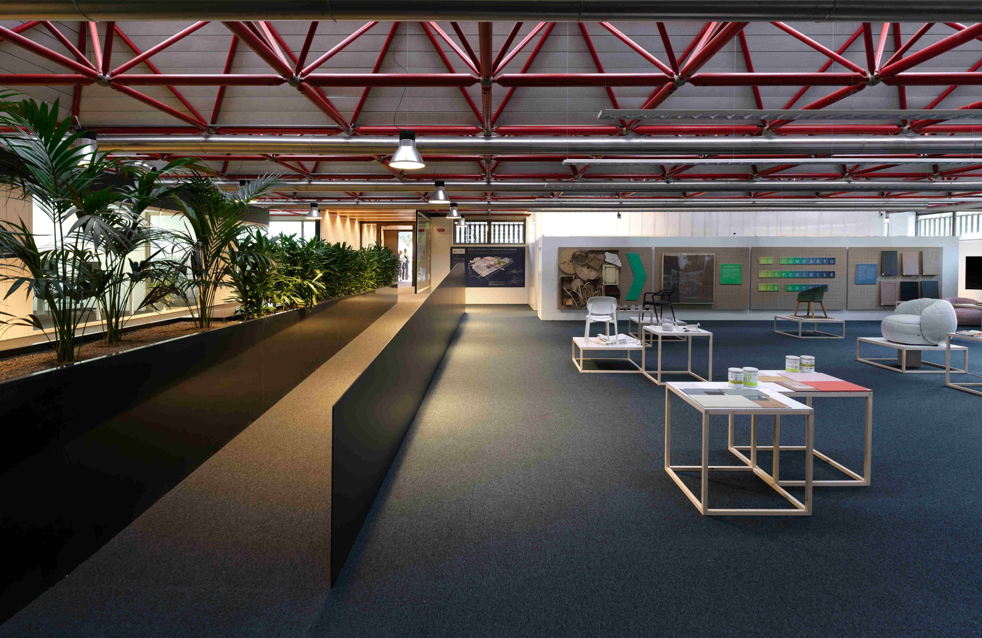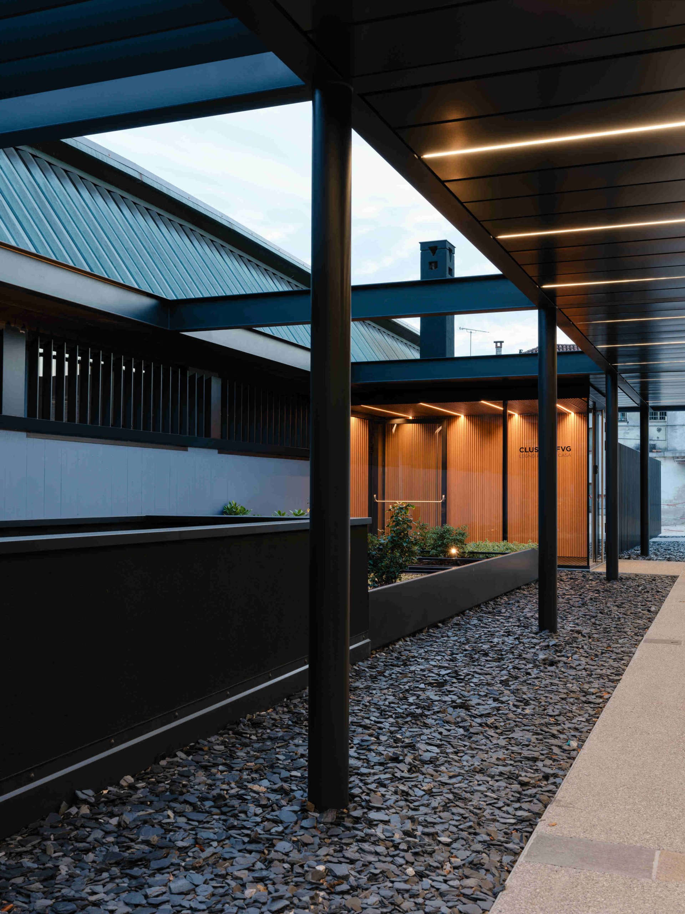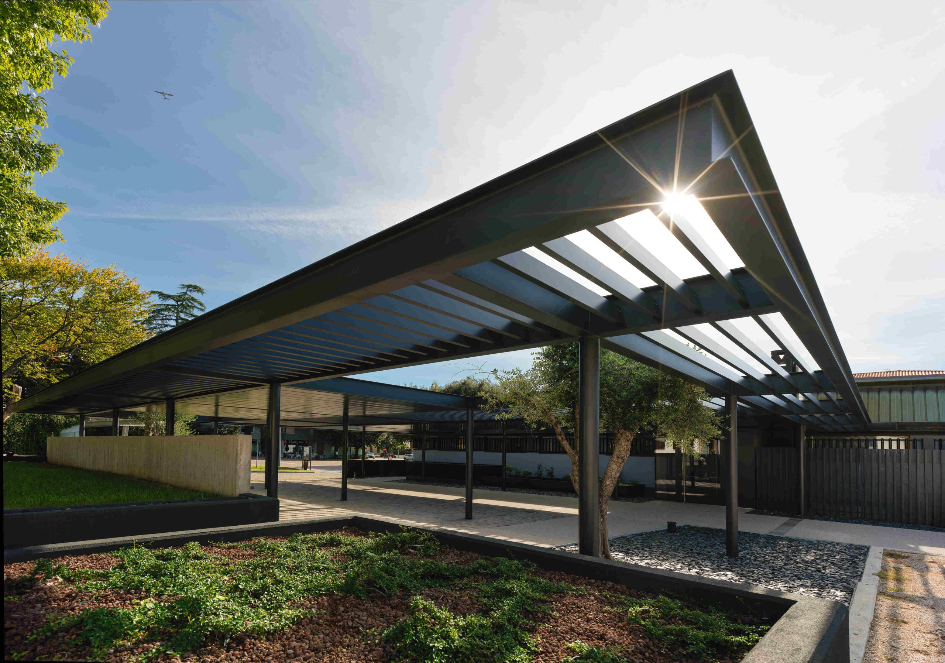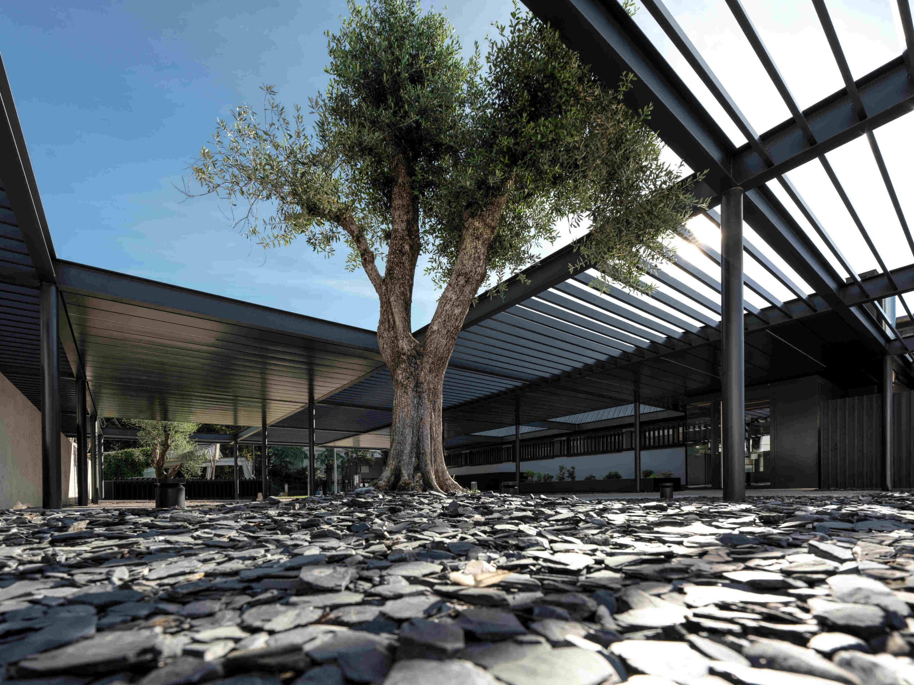
New life through architecture: with a major urban regeneration project, GEZA and Banca360 FVG create a new Innovation Hub in Manzano.

New life through architecture: with a major urban regeneration project, GEZA and Banca360 FVG create a new Innovation Hub in Manzano.
Manzano, Udine
share project
Info
Location
Manzano, Udine
Client
Banca360 FVG
Chronology
Project: 2021 – 2022
Construction: 2022 – 2023
Area
2.000 sqm
Credits
Photography
Gianni Antoniali
Architecture, Landscape Project & Artistic Direction
GEZA Architettura
System Design and Fire Protection Systems
Studio Tecnico Barro
Structural Design
Ing. Alessandro Pellizzari
Project Supervisor
Geom. Gastone Piasentin
Supervision of Works
Per. Ind. Davide Sclauzero
Contractors
Impresa Costruzioni Del Bianco srl
Idrotermica Buttrio srl
Elettrotecnica Manzanese srl
Livon Arredamenti srl
Se-al srl
Dimensione Giardino snc
The project influences and shapes its surroundings, pursuing a sustainability that finds its central focus in the valorisation of existing resources and in the harmony between architecture, people and nature. The boundaries between public and private dissolve, revealing new urban routes, new connections, and new spaces. The pre-existing rear access is ennobled, becoming a real covered urban square: a living space where people can meet, enriched with pedestrian paths, green areas and parking spaces.
The main entrance introduces a large open space, dominated by the striking 1970s reticular structure. This space provides the community with a stimulating and flexible environment that encourages collaboration, learning and innovation. It adapts to every single need of the client, from events to exhibitions, from workshops to conferences and training courses. A small green lung separates it from the offices, offering intimacy and privacy.
Starting from the regeneration of existing spaces, Cluster FVG dialogues with the city of Manzano, contributing to its transformation. The identity of the urban context and the building is renewed without losing its characteristic features. The result is a topos in which two distinct souls coexist in harmony: public and private create new places in perfect visual continuity with the pre-existing.
